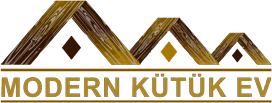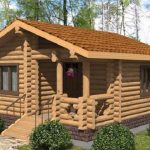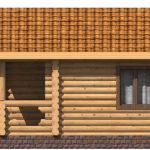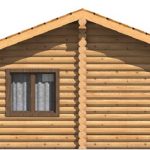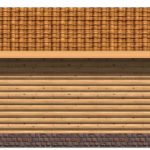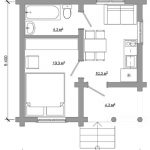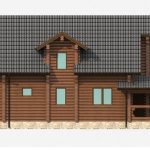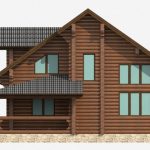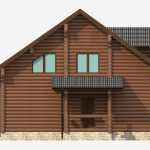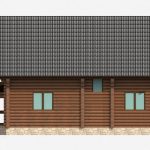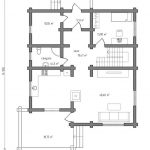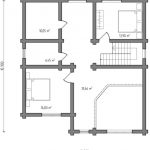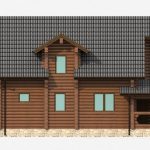You can check out our sample projects for the log house of your dreams.
For more detailed information, you can request information via the contact form or we can host you at our office.
30 m2 Log house
30 m2 Log house
Enry floor: 5.3 m2
Kinchen room: 10.3 m2
Bath room: 4.3 m2
205m2 log houe Project
Ground floor
Entry floor: 5.3 m2
Room : 10.3 m2
Room: 13.90 m2
Hall: 19.47 m2
Bath room : 6.45 m2
Kinchen room and living room : 48.50m2
Arbour: 18.75 m2
Secondly floor
Room : 10.05 m2
Room : 13.90 m2
Bath room : 6.45 m2
Room : 16 m2
Hall room : 36.46 m2
